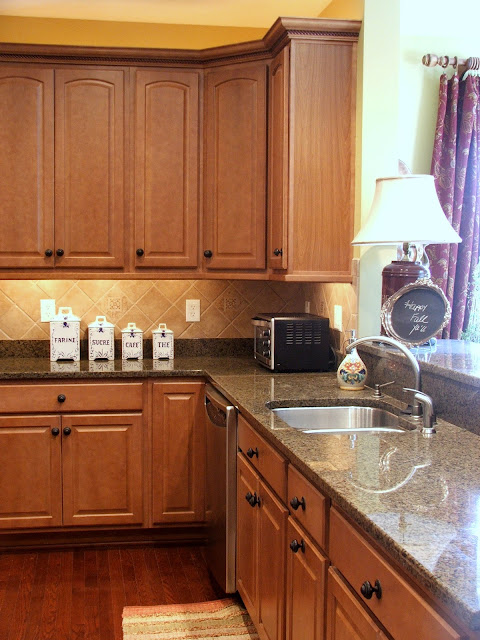Hello everyone! I hope you are having a great day.
I know you have seen snippets of my kitchen before but today I thought I would give you the full tour. I've been putting off posting pictures of the kitchen because I had hoped to have some changes made first. My first project was going to be adding trim, corbels and painting the island a soft cream with glaze. Beams were to be added to the morning room ceiling. I would like to move the microwave to the island, have a custom hood made and change the light fixtures. My plans keep getting delayed so we will just call these pictures before and the after will come along eventually.
I am lucky to have a very large kitchen with lots of cabinet space. Actually fifty four cabinets and drawers! There is also a large walk-in pantry. No one can believe that all these cabinets are full...especially my husband. Take a look but you'll have to use your imagination on the upcoming changes. Beware, there are a lot of pictures.
I know you have seen snippets of my kitchen before but today I thought I would give you the full tour. I've been putting off posting pictures of the kitchen because I had hoped to have some changes made first. My first project was going to be adding trim, corbels and painting the island a soft cream with glaze. Beams were to be added to the morning room ceiling. I would like to move the microwave to the island, have a custom hood made and change the light fixtures. My plans keep getting delayed so we will just call these pictures before and the after will come along eventually.
I am lucky to have a very large kitchen with lots of cabinet space. Actually fifty four cabinets and drawers! There is also a large walk-in pantry. No one can believe that all these cabinets are full...especially my husband. Take a look but you'll have to use your imagination on the upcoming changes. Beware, there are a lot of pictures.
This is the main cooking area
Our home has a very open concept. This wall of cabinets separate the kitchen and family
The two doors lead to the pantry and laundry room.
The morning room is separated from the kitchen by a bar.
Bar between kitchen and morning room
Above is the room I want to add ceiling beams.
View from Morning room.
View from family room
Thanks for visiting and I would love to hear any suggestions and comments on the changes I propose. Honestly, what do you think?
This week I'll be partying at :
xoxo,
Sherry





















